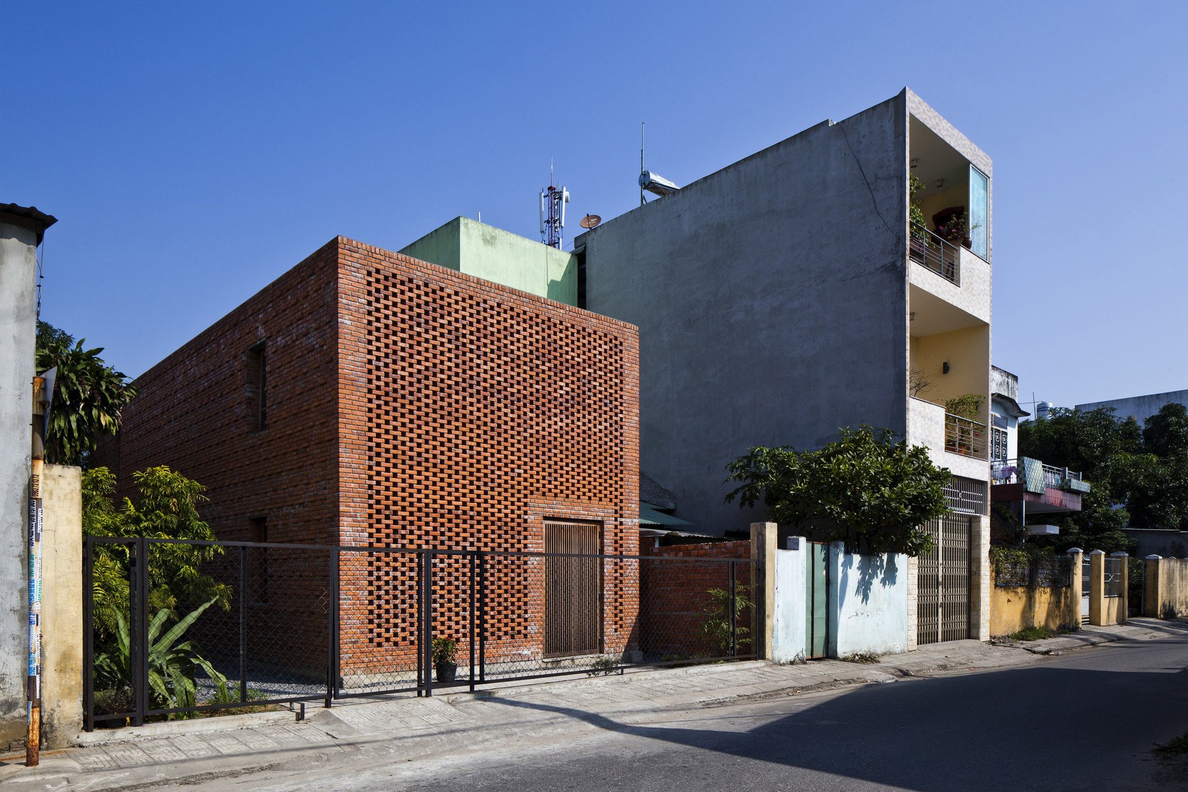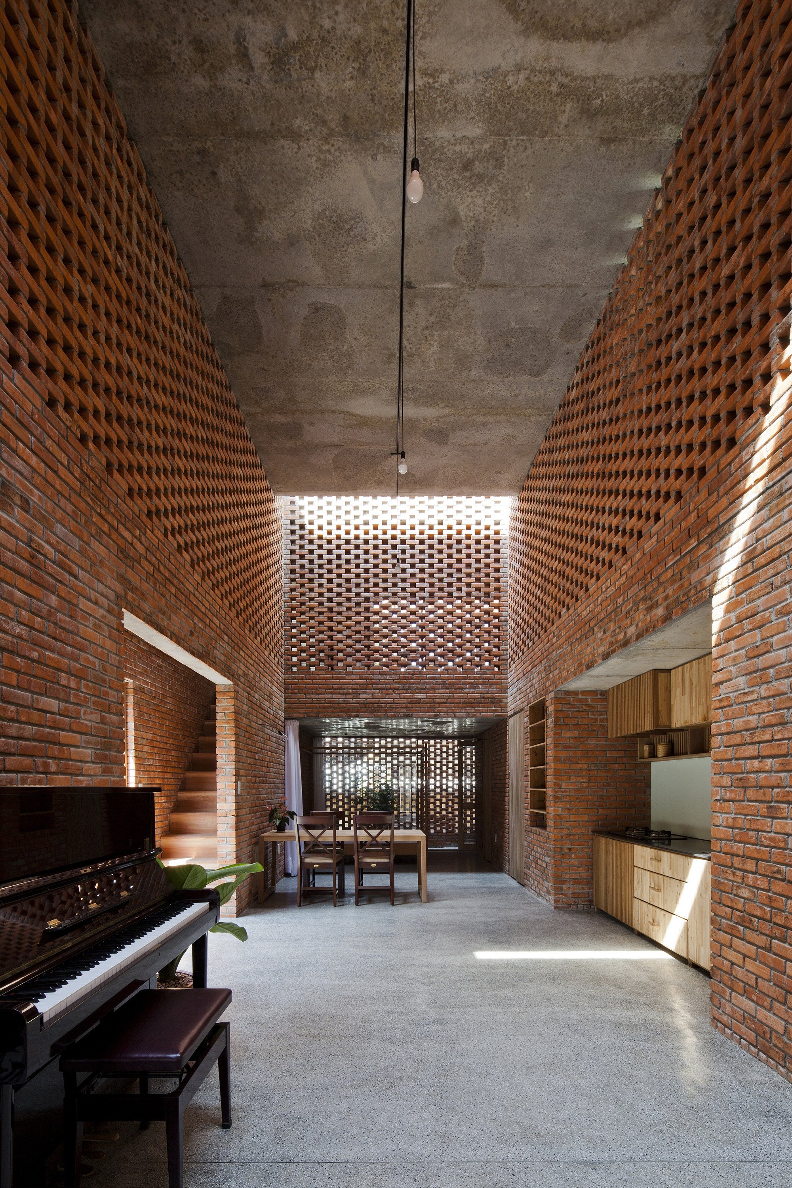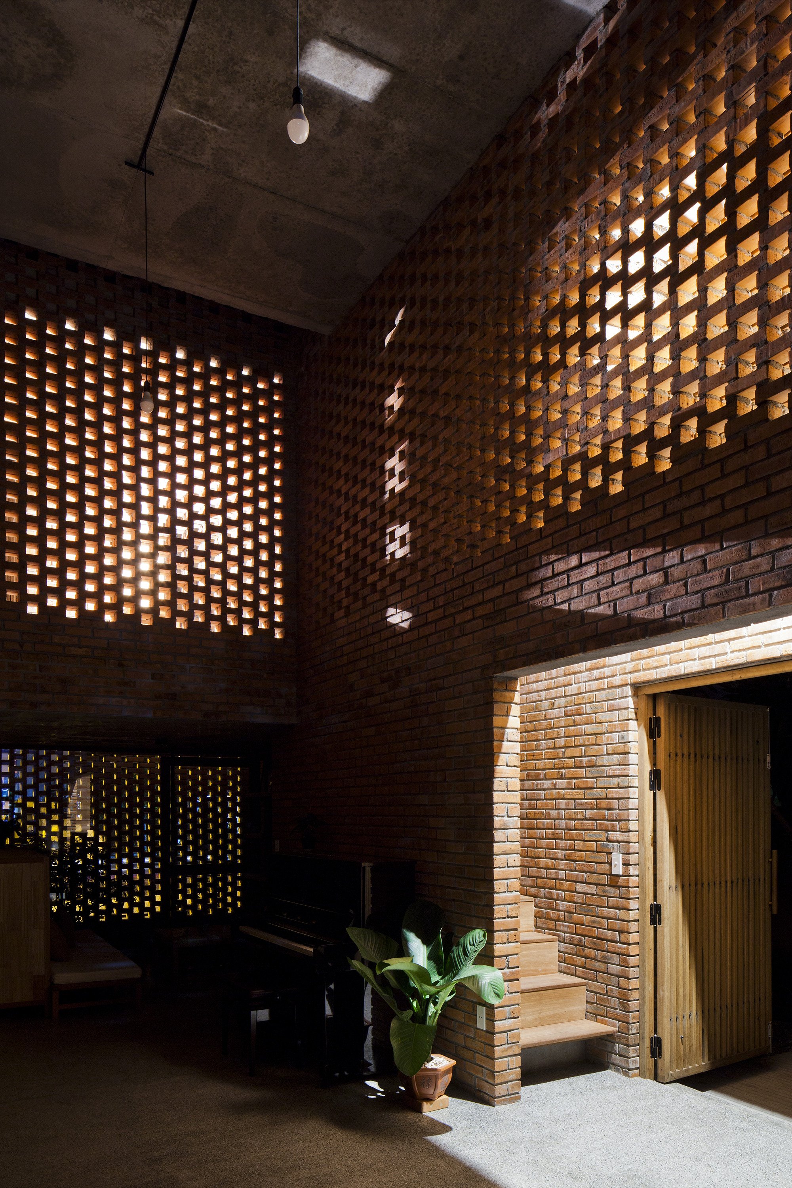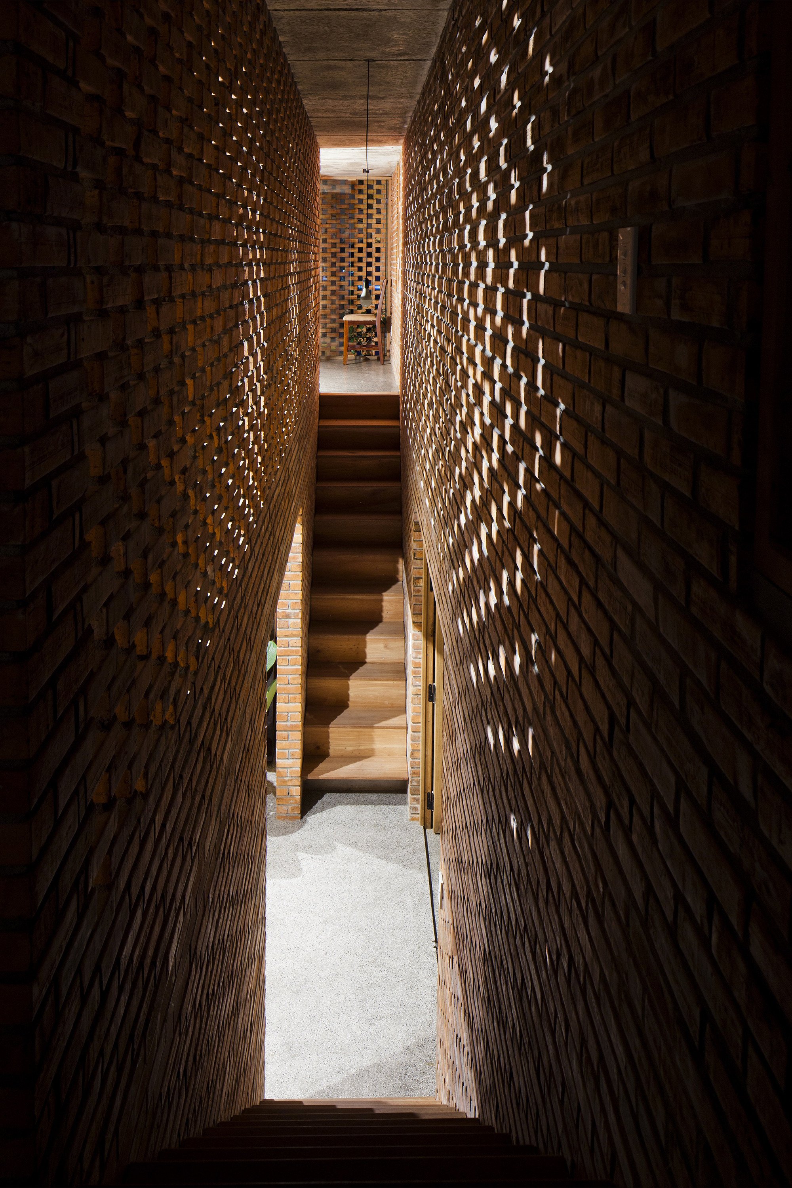Termitary House at Scale
Thanh Khê District, Vietnam
Half a year of my studies I spent on a Minor at the faculty of Architecture. As a study case, to get us familiar with building scale models, we had to rebuild an existing house at scale on the basis of a very select amount of pictures and the floor plans. It had to look as realistic as possible. Together with my group of 4, we dove deep into tactics to recreate certain looks and structures, and I was responsible for figuring out the lay-out and the scale of the building. As I’m used to SolidWorks, this was the pogram I used to create 3D model, which was fun. We used this as a basis for all the laser cut pieces and the recreation of the furniture. Furthermore we used all kinds of out-the-box solutions to make it look as real as possible.
The Original
(Photos: Hiroyuki Oki)



































